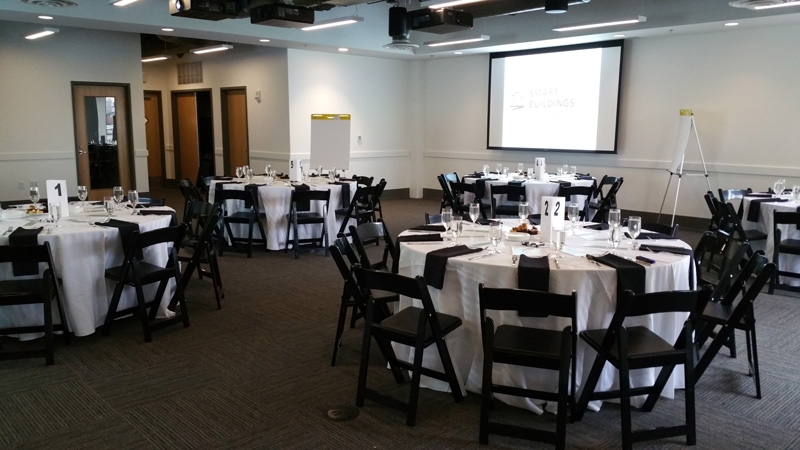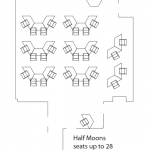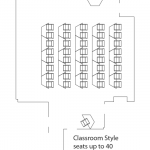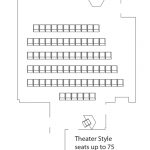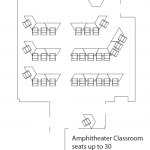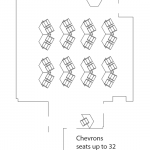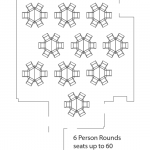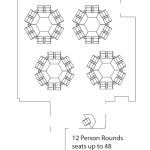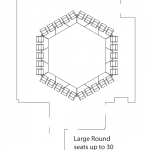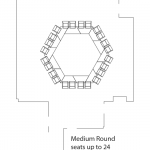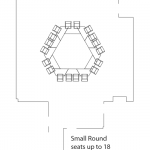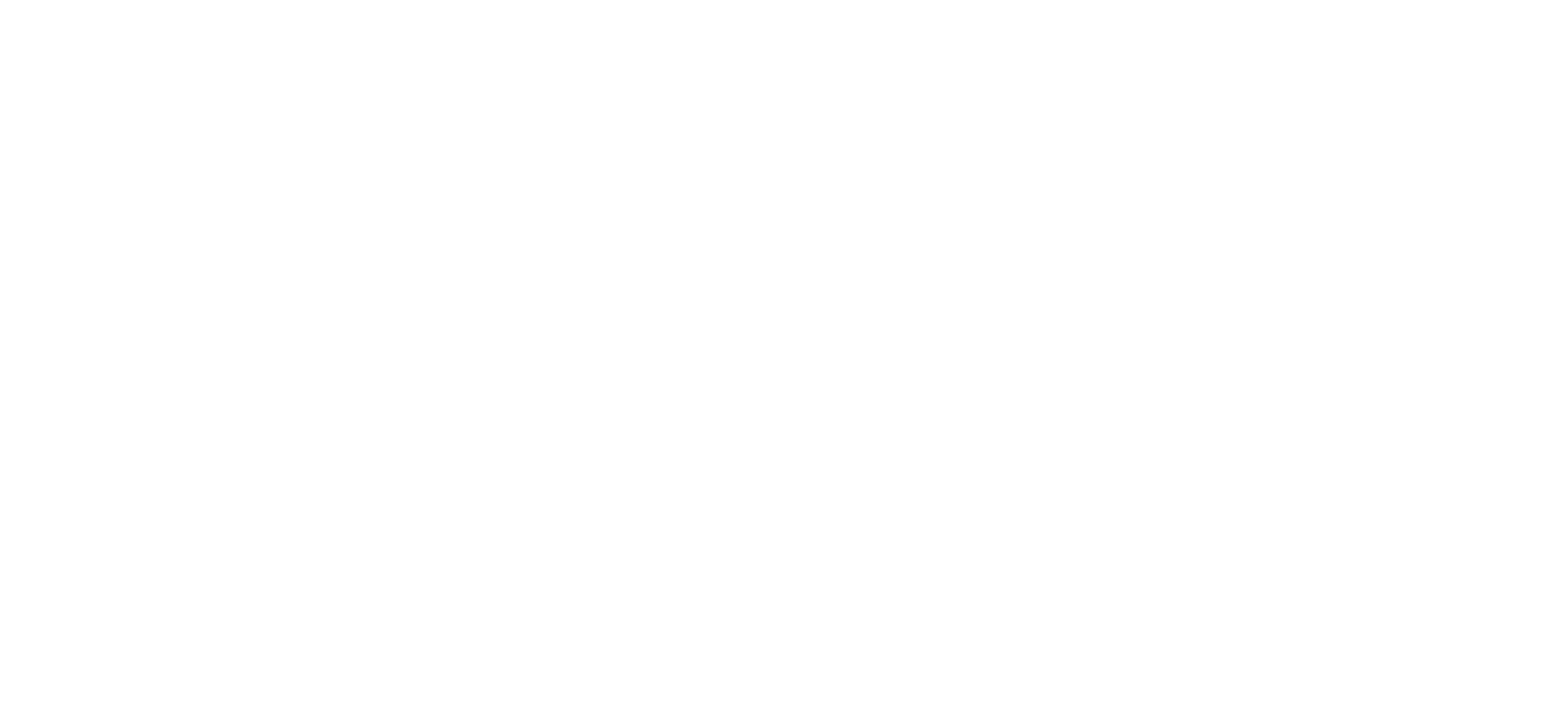Our training and event space is approximately 1,250 sq ft and boasts advanced audio-visual capabilities and configurable room layouts that provide a seamless learning experience. The space can accommodate anywhere from 20 to 75 seated individuals based on furniture layout, or up to 100 standing attendees for after hours events.
Room Configurations
Our furniture consists of configurable tables and chairs for various room setup options. Here are some examples of potential configurations:
AV Capabilities
- 3 LCD projectors & screens
- wireless microphones
- laptops for participants
- logitech wireless presenter
- high-speed internet
For remote attendees:
- integrated audio conferencing
- integrated video conferencing
- software solutions (i.e. GoToMeeting)
The display system consists of three projectors and electric screens on three walls. Wired display sources can operate both VGA with audio and HDMI connections. In addition to the wired sources, there are three wireless connections that allow multiple users to connect to the projectors with a laptop, tablet or smart phone.
We have excellent audio capabilities for both internal and remote participants via pendant style ceiling speakers and wireless microphones.
A single wireless touch panel controls all AV equipment statuses: on/off, volume, source selection, and environmental controls including lighting and shades. This allows presenters to move freely about the room rather than being tied to a podium.
Room Availability
This calendar shows all current reservations for our Training/Event Space.
July 2024 |
||||||
|---|---|---|---|---|---|---|
| Sun | Mon | Tue | Wed | Thu | Fri | Sat |
|
1
|
2
|
3
|
4
|
5
|
6
|
|
|
7
|
8
|
9
|
10
|
11
|
12
|
13
|
|
14
|
15
|
16
|
17
|
18
|
19
|
20
|
|
21
|
22
|
23
|
24
|
25
|
26
|
27
|
|
28
|
29
|
30
|
31
|
|||
Note: hover over calendar event titles to see start and end times.
Our spaces are generally available for reservation Monday through Friday from 8am to 5pm. Evening and weekend requests are on a case by case basis as staffing allows.
Ready to make a reservation? We look forward to reviewing your request.
